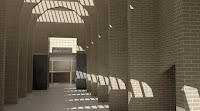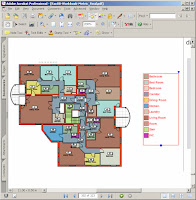lecture topic - May 29 2007 - handin ideas - assignment 1
 Visual Styles in Autocad - there is a video on how to do them a a pdf on how to set up a style on the R:\BBSC\Course_Material\BBSC303\autodesk_adt drive - another way of doing the CAd program render and exploring possibilities...
Visual Styles in Autocad - there is a video on how to do them a a pdf on how to set up a style on the R:\BBSC\Course_Material\BBSC303\autodesk_adt drive - another way of doing the CAd program render and exploring possibilities...
Rendering softer images like this is also possible in Archicad - there are help files and tips on the use of Archicad on the R:\BBSC\Course_Material\BBSC303\archicad drive
Quicktime movie sun studies in Archicad / Viz are easy / Revit - and count as one render
Right Hemisphere 3D insert files in pdf (v5 will be installed very soon)
Warn people about impact of your choices:
- Right Hemisphere Deep Publish files ONLY Load in Internet Explorer
- Big files take a long time to download
- Link to adobe for acrobat reader
- Format of page may work best ('be optimised for') IE
High Quality Images from Light Studio (once the geometry issues are sorted) are easy to produce - for examples: Irena Pratley's work from 2002:

NB: focus in Thursday's tutorial on getting textures like brick sorted...
- we looked at brick as a light studio material - this has a dirt modifier for better 'realism'
- we mentioned that the English version of the light studio material file library is on the P:\drive
- we noted that there are many light texture material files (so-called) cal files in the materials\library directory - these can be used to create corrugations or water via a formula
- we noted that rendering efficiency is improved in Light Studio by looking carefully at the material definitions

NOTE: tehre is a simple blog here that describes how to create the space labels that are used for this style of presentation.
No comments:
Post a Comment