Air Conditioning
This post is about two things - a talk on Passive Cooling in Malaysia and this extract from an email that i received today:
Attire
Conference attire is business casual. We recommend bringing a jacket or sweater (the conference rooms are air-conditioned) and comfortable shoes for the walk between the [conference hotel name] Hotel and the Conference Center.
At the presentation by a visiting colleague from Malaysia on alternatives to air conditioning in large buildings in Malaysia, it was noted that for passive cooling to work one needs reliable air movement and this is not available in much of urban Malaysia. Even in areas where breezes occur, one needs tallish buildings to rise above the shelter provided by other structures to be exposed to the wind. This suggest some issues of privilege where passive cooling is only for those rich enough to be able to afford to live at a high level. However, what interested me was the temperature set points and comfort in Malaysia: questions of persuading people to lift the set points of their chiller to 24C instead of 22C! In the temperature measurement studies, with passive cooling the spaces being cooled were at 26-28C! This would suggest that passive cooling is an impossible goal - never achieving 'comfort'. Or perhaps - using the the adaptive comfort model [Brager and de Dear (DOI: doi:10.1016/S0378-7788(97)00053-4 Energy and Buildings Volume 27, Issue 1, February 1998, Pages 83-96) ] - we behave differently in air conditioned as opposed to naturally ventilated buildings.
So, coming back to the conference email, someone like myself who has very little day to day experience of air conditioning, and is therefore adapting to my hotel room internal climate needs this type of warning because in my experience the conference seminar room air con is freezing. What these people are saying is that it is so cold in the conference seminar rooms you will need to wear a jacket to stay comfortable! I cannot help but think we might be able to develop a huge window of energy availability by altering thermostat settings on chillers in cold climates. I have recently in China experienced the awfulness of air con: walk the streets and suffer in high humidity and 35+C temperatures. Walk into a shop - though the wide open door and feel so cold that a jersey is needed. This is just plain insanity.
On a rough calculation: if the temperature outside is averaging 34C and inside is set to 22C - then the savings of a 28C set point are around 50%! And I believe that the adaptive temperature studies suggest that people would not be less comfortable - they might even be less stressed, not having to cope with such extremes of temperature inside and out.

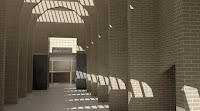
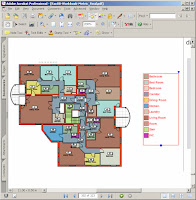








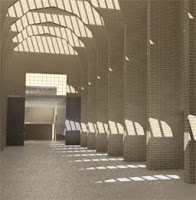
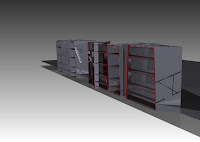


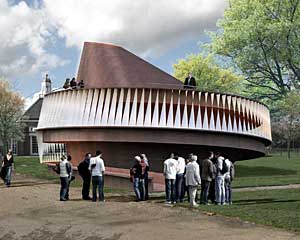 Oh the joys of photoshop. These rather banal photoshop efforts have been used Thursday to
Oh the joys of photoshop. These rather banal photoshop efforts have been used Thursday to 




















